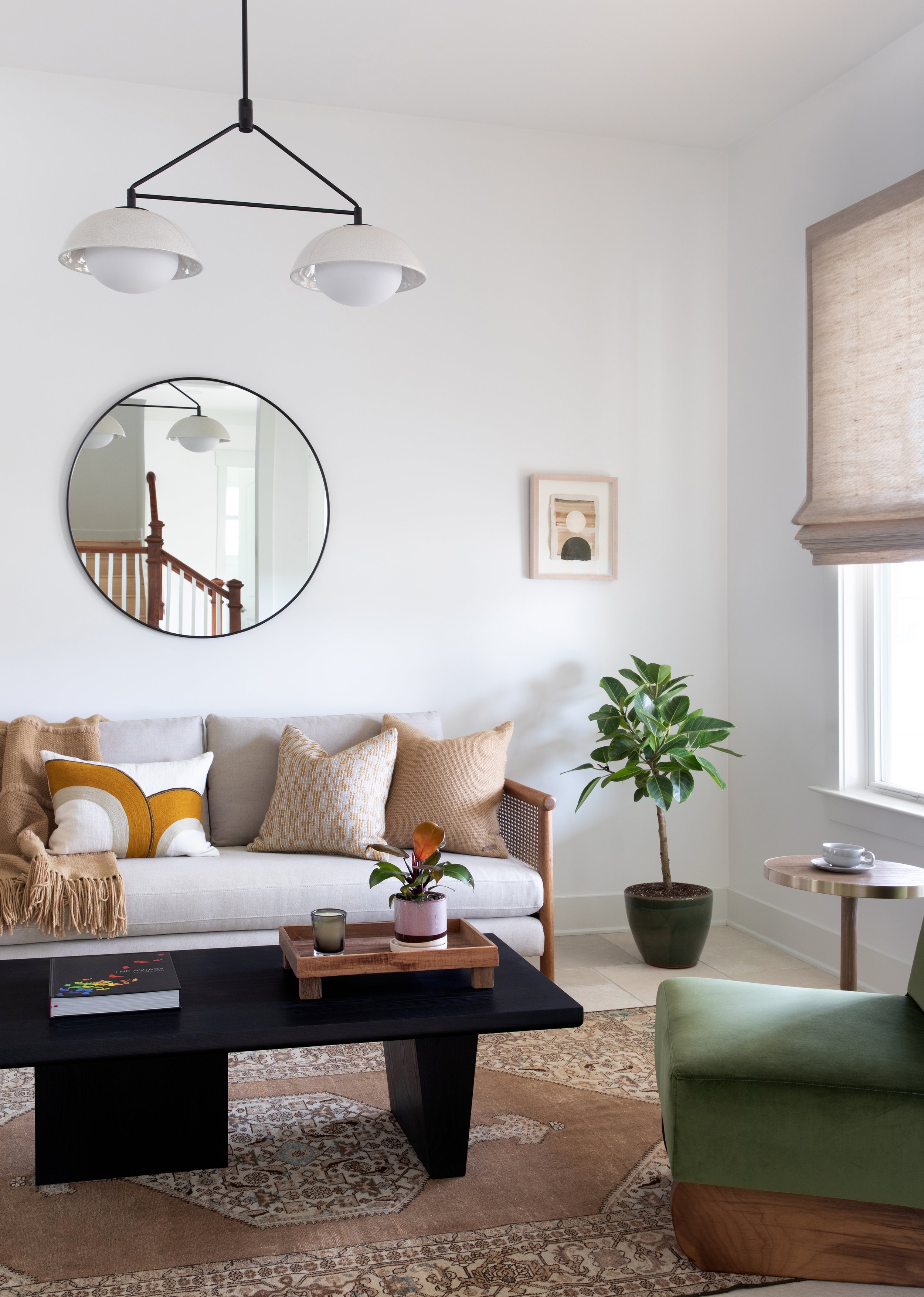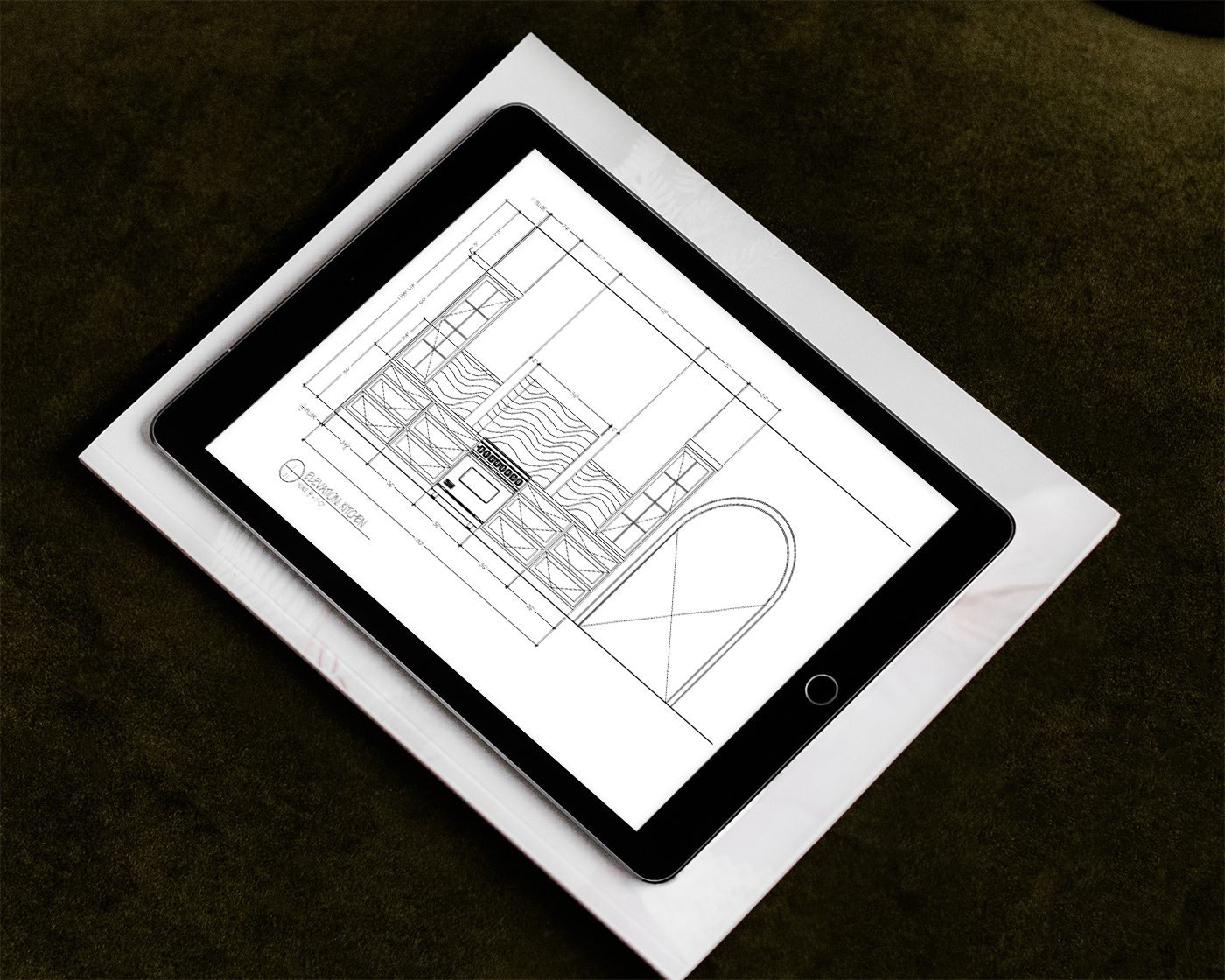Section Styles sticky
Our design process is all about creating functional and beautiful spaces. We work closely with our clients, getting to know their needs and vision while ensuring the experience is enjoyable from start to finish.
By carefully considering every detail, our comprehensive approach is refined through multiple stages. We aim to create spaces that feel balanced, authentic, and true to you, and remain flexible to provide a scope of work that suits your needs. We take a thoughtful approach to the harmony of style and function and aim to create a home that is both effortless and authentic. We’re with our clients every step of the way, making sure the process is smooth and every detail is taken care of.
Our Process js-hero-timeline
-

01 Proposal Phase
WEEK 1
We will be excited to present our design concepts through your very own "Living Design Deck." Delivered in a user-friendly Google Slides format, it will include everything from your proposal to room renderings, all in one place. This format allows us to update, view, and provide feedback in real-time as well as at your leisure - whether that’s after work or while the kiddos are sleeping!
The proposal phase is one of the most important steps in the process, ensuring both parties are aligned with the overall concept, design direction, and associated costs to get us to the finish line. This phase will set the stage for a seamless and transparent partnership, allowing you to focus on the creative and enjoyable elements.
To provide an accurate estimate for the overall budget and timeline, we’ll start by scheduling a 1-2 hour in-home consultation. It's also a great chance for us to get to know you and the space a bit better.
Following this consultation, we’ll share the project proposal and a design agreement. The proposal will include:
• Scope of Work & Budget Estimate
• Room Outline & Highlighted Priorities
• Design Direction & Aesthetics
• Build Scope & Custom Millwork, if applicable
• Additional Teams Required -

02 Design Kick Off & Review
WEEK 2-8
Let the fun begin! Once the design agreement is signed and the retainer is submitted, we’ll officially kick off the design process. Il week three, your designer will begin by taking complete measurements of each space and your design deck will be updated with the following:
• Floor plans optimizing flow & function
• 3-5 "looks" per room
• Alternative product options
• Elevations & renderings for build scope or custom millworkIt’s now time to see your digital home designs! Our presentations are intended to help you visualize the transformation of your space with all elements considered. We recommend taking three to five days to fully review the designs, product selections, and ideas. When you're ready, we welcome your feedback, which can include:
• Selecting your favorite “look”, which will help us narrow in on a specific design direction for the space
• “Heart” your preferred selections on the alternative product pages that we can consider swapping into your favorite look
• Add feedback or questions for your designer to promptly respond toWith this feedback, your designer will take the next 2-3 weeks to further refine the deck, integrating all feedback, likes, (loves), and dislikes to ensure your preferences are incorporated. You can expect consistent communication from your designer during this phase as you work together towards a perfect, one-of-a-kind space – ensuring everything is just as you envisioned!
-

03 Order Phase
WEEK 8
After we’ve perfected the design deck and all selections are finalized, we will begin the ordering process. Each room will be converted to an order form with product selections and corresponding imagery as well as a user-friendly payment option to fulfill payment. The order forms will also include detailed specifications such as dimensions, materials, color specifications, pricing, shipping cost and timeline.
Attention to detail is crucial through this phase. All factors are thoroughly investigated and taken into consideration before placing an order so we can ensure a smooth installation process. Anything that is less than ideal will be communicated with alternative solutions presented.
To minimize your total delivery costs and maximize the efficiency of your project, we require full payment of the complete order sheet. We also require the usage of our high-touch local Receiving Warehouse where all items will be delivered by our White-Glove team, inspected for quality, and stored before scheduling your home installation.
-

04 Install Phase
WEEK 16-20
Our local receiving partners are a critical part of our QA and installation process. They’re responsible for carefully receiving all orders, inspecting the condition, and safely storing until everything has arrived. If any damage is reported, they will coordinate the repair or product replacement with our team. Eventually, they will be responsible for the White-Glove delivery and installation of everything from large furnishings to lighting and accessories.
On your installation day (which can take up to three days depending on the project scope), our delivery team will unpack, place, assemble, and remove all trash and debris. Our team will be there to supervise and provide direction on the exact placement of each item. An invoice will be provided by the warehouse accounting for 5-10% of the total product cost. This fee will be separate from the shipping fees that are noted in the order sheet.
Along with our White-Glove delivery team, we will coordinate any additional specialists needed to ensure a comprehensive installation. Tasks might include; mounting TVs, channeling TV cords, paint touch ups, hanging art, installing shelves or cabinets, plant deliveries, performance treatment of furniture/rugs, etc.
-

05 Styling Phase
WEEK 22
After the installation, we’ll conduct a full walkthrough of the space to ensure everything is in order. We will plan to work together over the following two weeks to help with any finishing touches. This could mean going for that additional piece of art we were holding off on, sprucing with some extra bedding, or even organizing closets and drawers to maximize storage space!
Custom Design & Build Packages
We offer custom design and build packages for clients working with new construction, remodels, or restoration projects. We will partner with your architect and general contractor of choice to incorporate thoughtful design elements and ensure a seamless, coordinated construction process. This is helpful in establishing consistent quality from start to finish.
If you don’t have an architect or general contractor, we have the best of Austin to refer you to! We pride ourselves in our relationships with highly skilled, professional teams.
After learning about your build scope, we will provide a proposal with the essential details and resources so you can proceed with confidence in the team you’ve assembled. We will advise on the overall budget, timeline, project management, execution details, and most importantly, your grand vision for the space.



